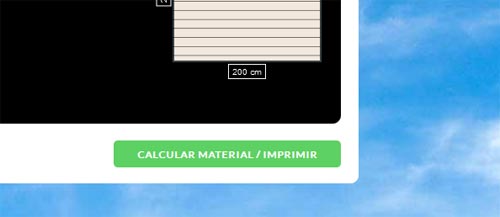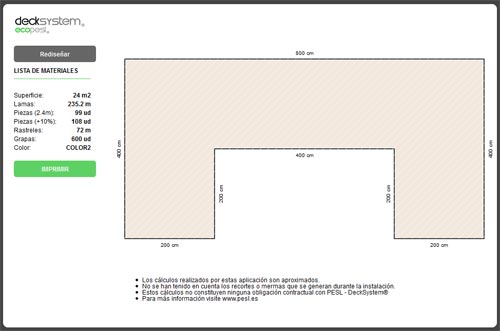DeckSystem Planner
With the DeckSystem planner you can design your floor and calculate the materials needed to build it
1. Draw the shape
To draw the outline of the plant can choose between two options
1.1. Predefined shapes
We prepared four predefined shapes to facilitate the design
 | Rectangle |
 | L Shape |
 | T Shape |
 | U Shape |
To change the measures you can change them:
Modifying the lengths one to one by clicking on the picture
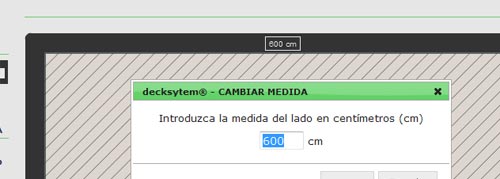
Modifying all the lengths, in one step, by clicking on EDIT LENGTHS
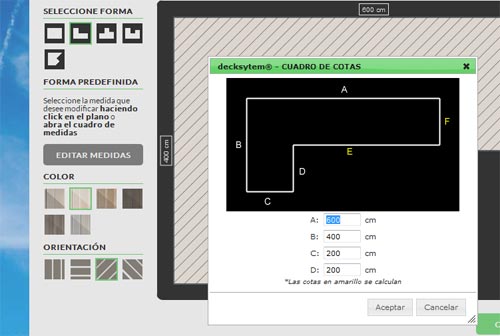
1.2. Custom shape
In addition to the predefined shapes, you can design any plant defined by straight lines.
To draw a custom shape, you must press the icon 
The sides are drawn consecutively introducing the horizontal and / or vertical offset from the end point of the last drawn side or side length and angle that forms with the last side
Draw tools
 | Draw a horizontal line to the right |
 | Draw a horizontal line to the left |
 | Draw a horizontal line up |
 | Draw a horizontal line down |
 | Draw a oblique line right and up |
 | Draw an oblique line to the left and up |
 | Draw an oblique line to the right and down |
 | Draw an oblique line to the left and down |
 | Draw a oblique line giving the side and the angle |
For example, suppose we have made the following sketch
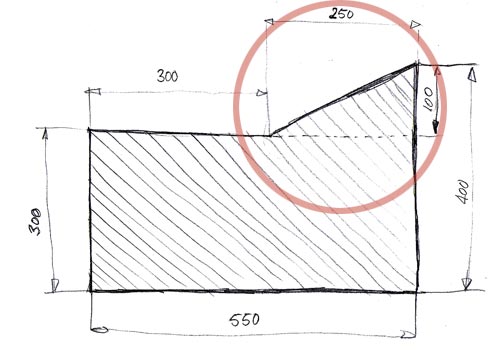
you can draw it following the next step
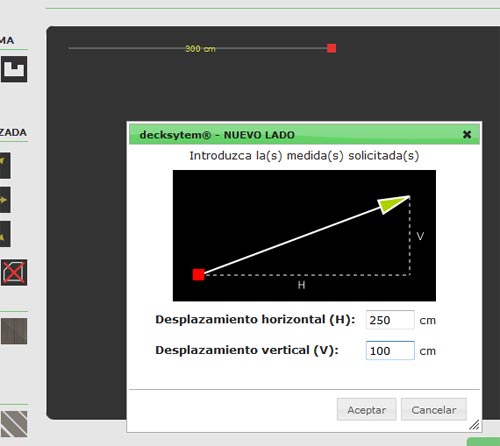
In this example, we draw one side knowing the length and the angle formed with the previous side.
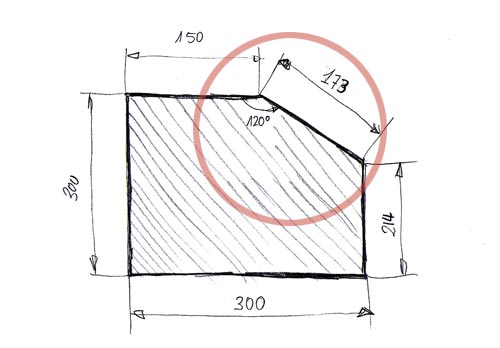
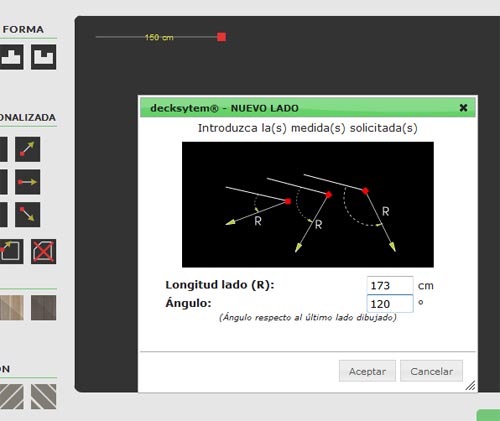
In addition to the above drawing tools, you can also use these auxiliary tools for editing.
 | Close the shape, joining the last point to the first.(You must do it to select direction and colour.) |
 | Delete the last side |
 | Clean the picture |
2. Select the colour
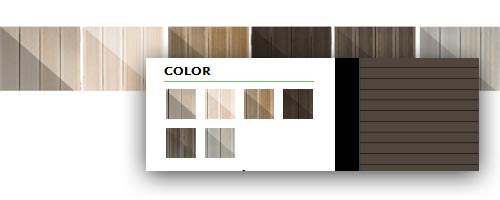
3. Select Direction
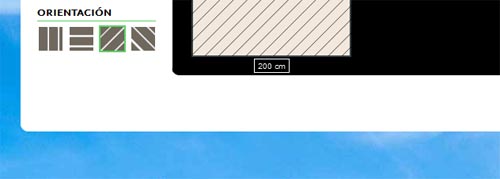
4. Print the plane and the list of materials you need
Click the button CALCULATE MATERIALS / PRINT
